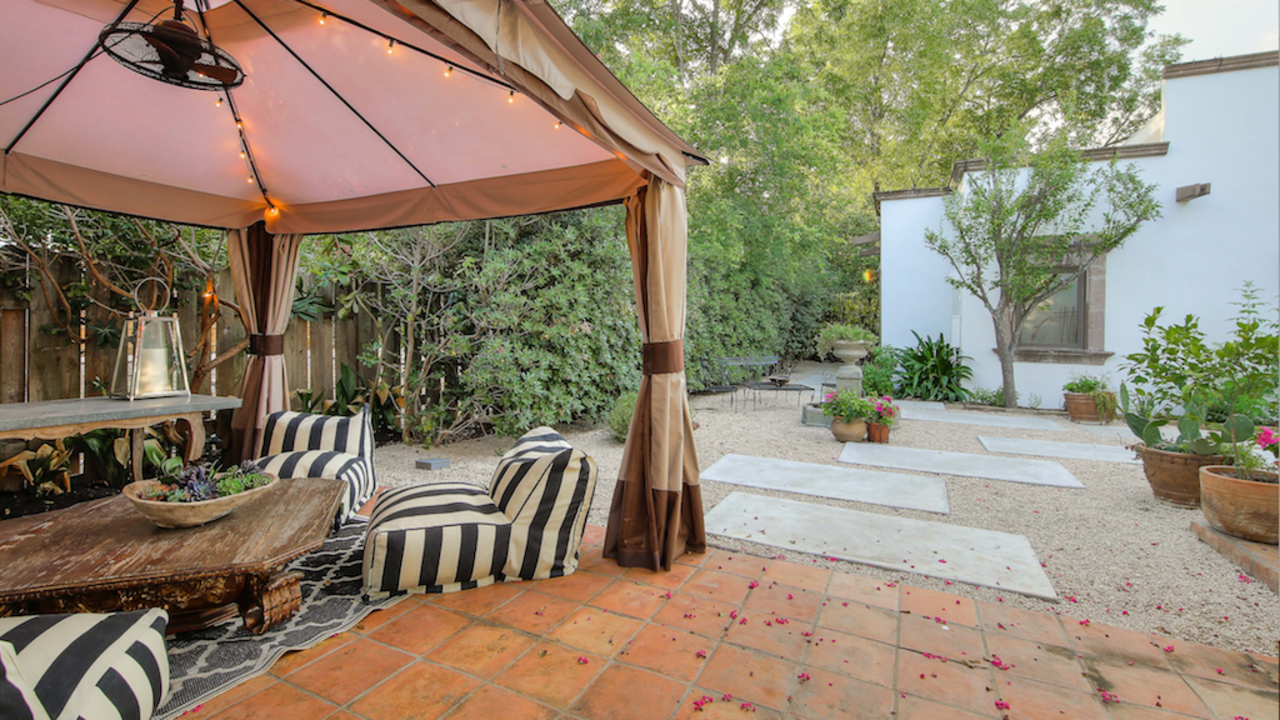Mi Casita Renovation Project
Mar 14, 2018
BY DEBBIE BOGGS, Co-Founder of Staging Studio
When we bought our home last year, one of the big draws for us was the guest house in back. This is the view of the casita across the courtyard from my kitchen.
With kids and grandkids coming in town for long visits, it was a dream of ours to have a more comfortable space for them. Also, our parents are all crossing into the octogenarian zone, so we can foresee a time when they may want to live with us. Both of our moms are named Carolyn, (popular name in the late 30's), so the casita has been affectionately dubbed "Dos Carolinas", and we joke with them that it is first come, first served on who gets to live there.
One tiny problem - The place was borderline uninhabitable.

The tiny kitchen featured a miniature stove and didn't even have a place for a fridge. We trenched through the slab to move the sink and create a larger seating counter. This freed up space for a fridge and standard stove.

There were not enough existing cabinets to complete the kitchen, so they were saved and moved to a utility space in the main house.

The biggest expense in remodeling is always the things you can't see. In this case, that involved moving vents, replacing HVAC system, new tankless hot water, additional electrical, etc, etc, etc. Shawn Collard Construction took care of getting it all in tip-top shape. It is important to have a great contractor like Shawn, who has a great eye for design, as well.
Open shelving, cement tile backsplash, and an updated chandelier completed the new kitchen area.

The bathroom shower was cramped and dark.

Incorporating the shower entry with the stall doubled the space. Replacing the wall with glass expanded it even more.

The toilet was oddly placed between two mini-cabinets. Another trench allowed it to be moved over and made room for a larger vanity.
Brass fittings add an upscale feel. Yes - I realize that the shower door has nickel, but that's because we recycled it from the bath remodel in the main house. The mirror has a third type of metal finish... oil-rubbed bronze... but I loved how it could pivot to serve both a child or my 6'5" son-in-law. Anyway, proof that you can mix metals. Having everything too matchy-matchy is boring.
It was hard to even tell what the possibilities were for the space when we first saw it, but I had faith that there was a diamond in the rough here.
A wall was added to create a laundry area, separate from the living room. This also provided a backdrop for the TV.

Peel-n-stick vinyl planks replaced the crumbling linoleum floor. So easy - I did it myself!
The sleeping loft spans the width of the apartment, so it has plenty of room for 2 queen beds, but headboards would have eaten up precious inches of walking space around them. My daughter (and Staging Studio Creative Director), Andress, found these old doors on the side of the road years ago, and they finally found a home, serving to define the beds.
In our Texas heat, ceiling fans are a must. The flexible arms on this industrial one allow both levels to enjoy the breeze.

If you want to learn more tips and staging strategies, our Staging Design Professional® course includes everything you need to be a BOSS Stager! We also created a free video series for you, to help you become more profitable in your staging business.
If you're interested in taking your staging business to the next level by offering Airbnb styling, too, become a certified Short-Term Rental Stylist®!
Don't miss our next blog like this!
Join to receive the latest news for home stagers.








